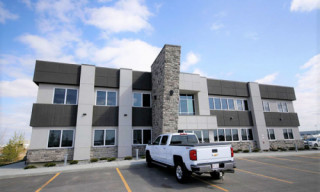Watson Lake Municipal Services Building
Watson Lake, YT
Built to meet the needs of Watson Lake and the surrounding communities, the new Municipal Service Building will become the new home of the Watson Lake Fire Department and the town’s maintenance department.
With a total building area of 15,400 sq. ft., the fire and maintenance departments will each have a 4 bay shop with a centralized, shared office and training space.
Drive Products
Acheson, AB
The 93,000sq ft multi-use headquarters comprised of a 30,000sq ft, two story office space, showroom and parts storage, and a 63,000sq ft shop with 10 – 140ft long service bays, parts storage, oil storage and overhead cranes.
The design seamlessly integrated four distinct building envelopes to meet the needs of each space. The office and showroom feature a large curved curtain wall, architectural metal panels and metal cladding with the shop using single skin metal cladding and precast concrete walls.
FortisAlberta Projects
Various Locations
Over the 13-year relationship, 120,000sq ft+ of construction has been completed ranging from new shop and offices, additions, renovations, expansions and upgrades.
As FortisAlberta provides uninterrupted electrical services to communities across Alberta, special considerations must be made for each project. Various construction strategies have been implemented including, but not limited to, temporary relocation of personnel, equipment and operations during construction as well as prefabrication, offsite construction and staggered building occupancy.
Your entire team is very professional and cooperative. We are extremely pleased that your safety record matches the high standard of our clients.
Dennis McGrath, Lawson Projects
CEDA Edmonton Campus
Edmonton, AB
The CEDA Edmonton campus project included renovations of an administration building and a separate shop/warehouse facility. The 50-year-old warehouse/shop required extensive structural upgrades, building envelope replacement and complete replacement of the mechanical and HVAC units.
The building envelope was replaced during the summer months and enclosed prior to completing and commissioning the new mechanical and HVAC units. The owner’s employees were temporary relocated, and construction was phased to allow continuous operations for the Campus.
Public Works Facility
Fort Saskatchewan, AB
The 15,000 sq. ft. shop was comprised of 7 bays to accommodate various uses including large and small equipment repair, mechanics, welding and equipment washing. To integrate into the existing building’s structure a conventional steel/pre-engineered hybrid structure was utilized.
Through continuous communication during the course of construction, the existing municipal maintenance building onsite was able to maintain full operation.
Johnston Builders submission provided the best value and it became apparent that they actually listened to what we were trying to achieve in the new facility. Johnston Builders was not the “cheapest” proposal received but provided the best value for today and into the future.
Town of Whitecourt





















