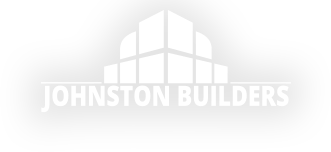Harrison Bowker Offices
St. Albert, AB
Located within the Campbell Professional Centre (completed by Johnston Builders in 2016), the 5,000sq ft space features 15 individual offices with large interior and exterior windows allowing for natural lighting throughout the entire space.
The office space also includes a large reception area, two meeting rooms, file storage areas and a staff room with complete kitchen.
3H Preschool
Whitehorse, YT
JBL was brought on to renovate an existing space to suit the needs of a day care/pre-school. Work completed included revisions to the HVAC, sprinkler systems and plumbing fixtures.
JBL constructed an administrative office and installed new flooring, light fixtures and decorative wood fencing around a secluded playground. The new space utilized an open concept design to take advantage of an abundance of natural light.
JBL Offices
St. Albert, AB
Starting to outgrow our previous office, the need for more space was evident. The result was to develop a 6,400sq ft office space.
Included in the space was a 3,100sq ft shop area with mezzanine and a 10,000sq ft of fenced yard space. The upper floor, where Johnston Builder’s operations reside, has a full functioning kitchen, wrap-around reception desk, fifteen individual offices and a large boardroom.
We very much appreciate the cooperative and consultative approach that was taken throughout the construction. Every phase was completed on or ahead of schedule. Communication was clear and concise.
Transitions Rehabilitation Association









